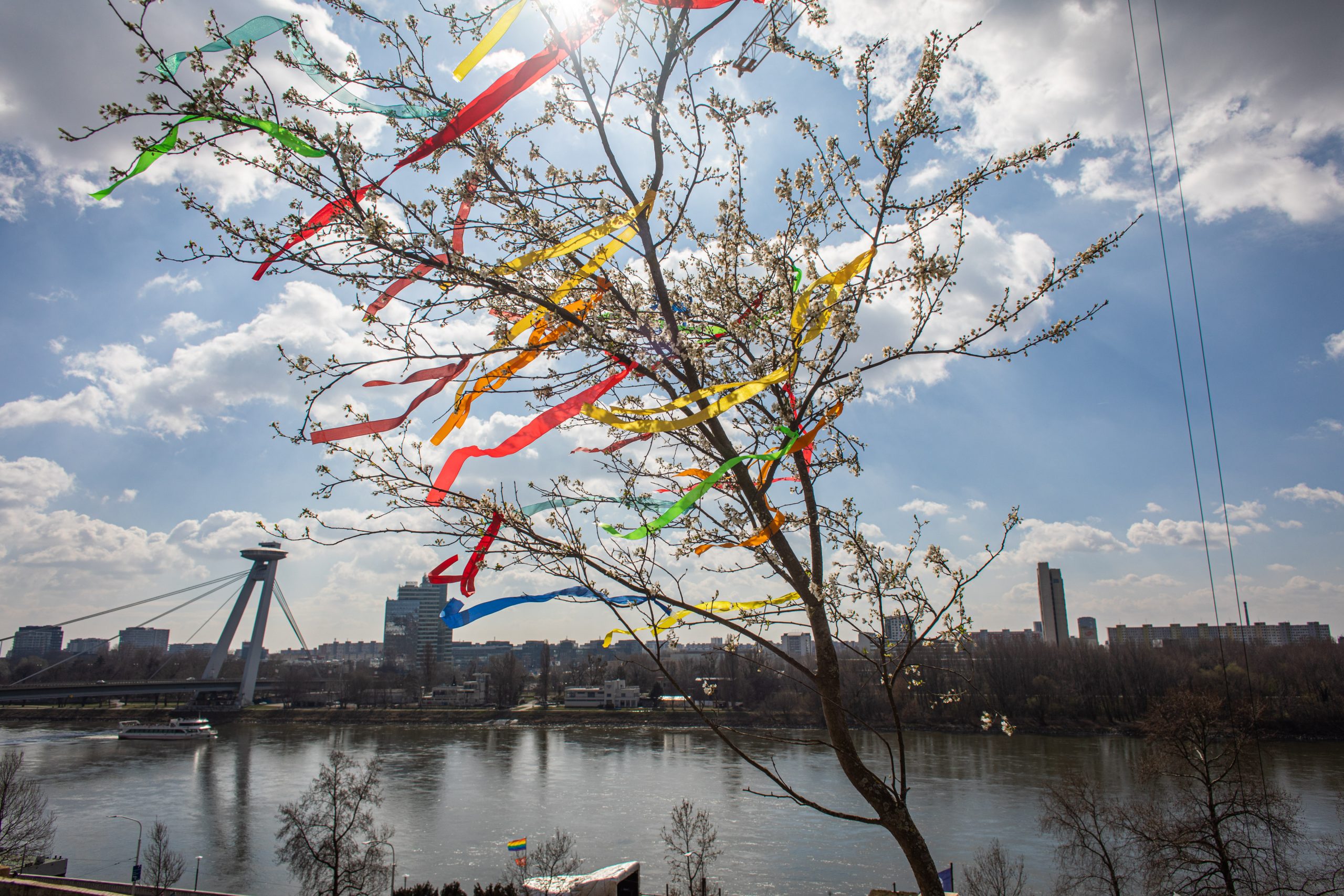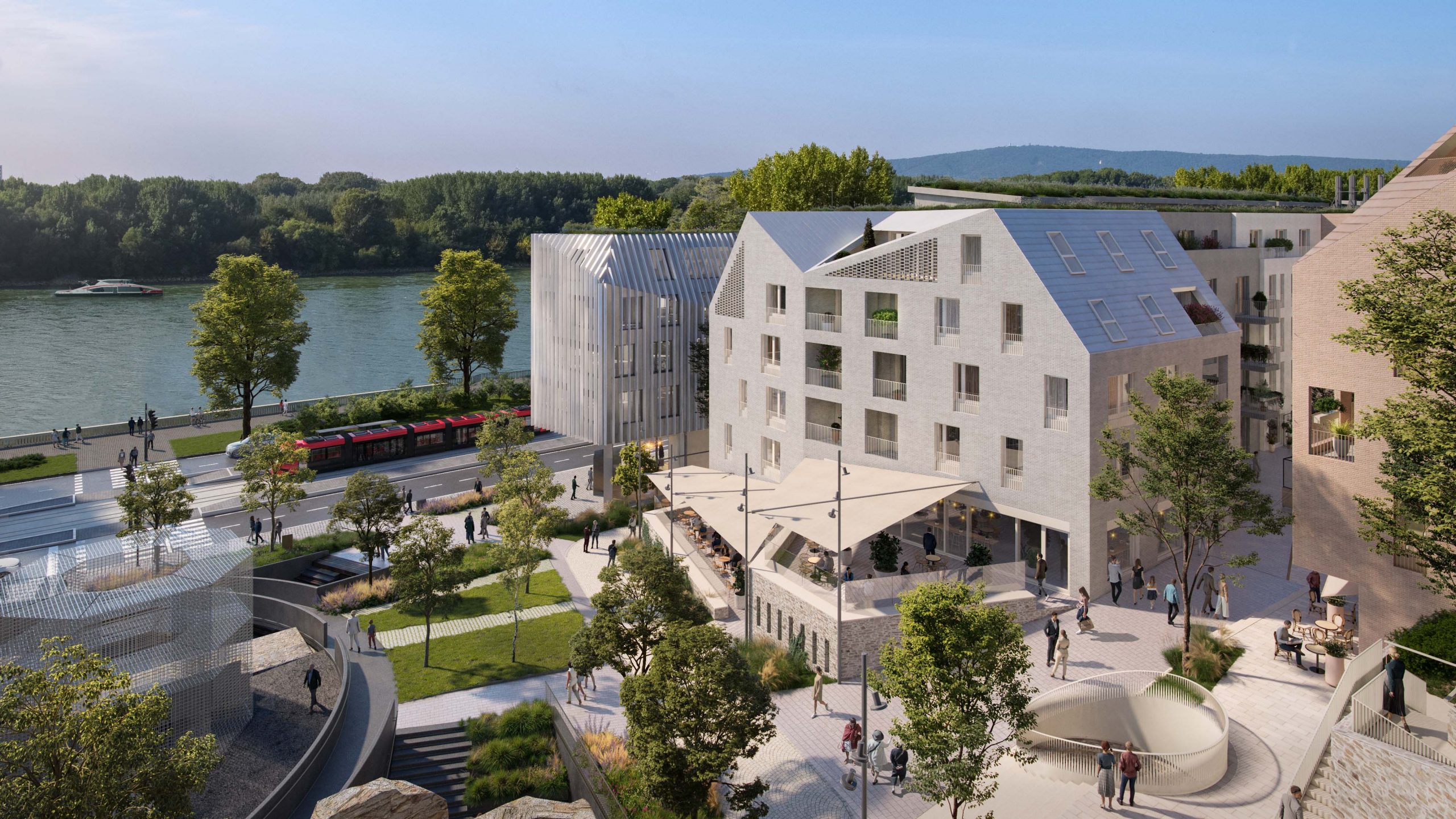We have reached an important construction milestone. Four residential buildings have reached their final height in stage one, and one of their roofs has already been adorned with a topping out tree – a traditional builder’s symbol marking the completion of the topmost level of a building. Construction work is continuing according to plan.

Facades to be revealed soon
Construction work on the Vydrica development project is now in full swing. The stone cladding of the wall separating the buildings from the castle hill has begun. The interior plastering of the flats is also underway, as is the installation of interior partitions. The facades on all buildings are also planned to be finished this year, along with the final filling of openings, and loggias and balconies.
The individual fronts are unique – thanks to the spatial modulation of the buildings, the facades alternate almost every 25 meters to resemble the contemporary design of the buildings in the Old Town. The main materials used are stone, bricks and mineral plasters, set to make the Vydrica visitors feel as if they are walking down one of the streets of the Old Town. Stage one is scheduled for completion in 2024.
“Thanks to thoughtful planning and intensive cooperation with the general contractor, construction work on the Vydrica project is continuing according to plan,” said Zoltán Müller, Chairman of the VYDRICA DEVELOPMENT Board of Directors.
The first stage will see the completion of four residential buildings with a total of 207 flats, ranging from smaller one-room units to spacious five-room two-storey apartments. All units will be of the highest standard, with cooling ceilings, underfloor heating, external shading and premium materials used on facades, balconies and terraces. Demand for the flats remains high, with two-thirds already sold. The ground floor of the residential buildings offers will be for retail establishments with an area of 3,300 m2. The first tenant that has announced they will be opening a store here is the popular supermarket brand – Yeme.

Streets already open for walking
Once the project is completed, three new streets will be added to the map of Bratislava, extending the Old Town pedestrian zone and preserving the historical layout of the streets of the old Vydrica district. The longest and most important will be the street with the working name, Floriánska (its original name). Starting from a small park near the neighbouring Zuckermandel district, with the working title, Kempelen’s Park, it will continue as a pedestrian zone across the central square with its historical monuments. It will continue through a smaller square and end up at Rybné námestie square near St Martin’s Cathedral.
“We are very glad to have completed the challenging monolithic structures of buildings V1 and V2 in such a short time in such a high quality. The objects are not tall, but we faced several complex structural challenges during their construction, especially when connecting them with historical objects and the castle hill, and the only possible solution was to use a combination of monolithic and prefabricated structures. Constructing the inclined concrete surfaces on the topmost floors was also a challenge. On the other hand, we fully understand the architect’s and developer’s intention to embed this project in the existing environment as sensitively as possible, while respecting the demanding requirements of the relevant authorities, and this has been achieved. Our next goal is to complete the façade and then the interiors to the highest quality,” said Ing. Martin Barila, Chief Construction Manager, STRABAG Pozemné staviteľstvo s.r.o. – the general contractor for stage one of the Vydrica Development project.
Vydrica to showcase revived historical sites
As part of the first stage of the Vydrica development, two 15th-century ice pits that will be open to the public are being restored. Visitors will also get a chance to admire the restored original Kempelen’s water conduit and the preserved remains of the original masonry.
Another milestone lying ahead will be the reconstruction of the Water Tower, a national heritage site owned by the City of Bratislava and one of the oldest historical monuments in the Slovak capital. The winning design was created by the Superatelier architecture and design studio. Upon completion, the Water Tower will serve as a venue for public cultural and social events.


